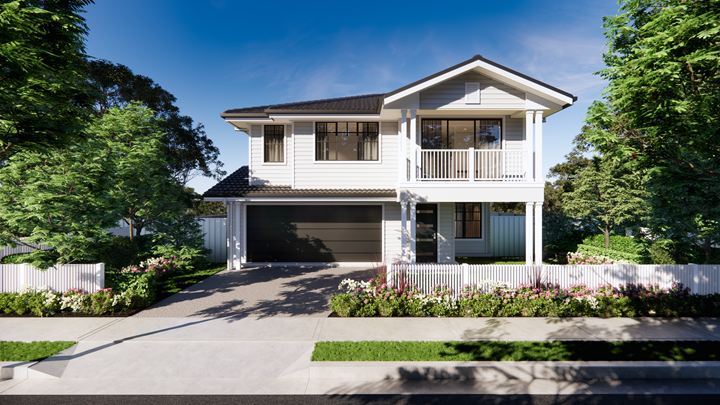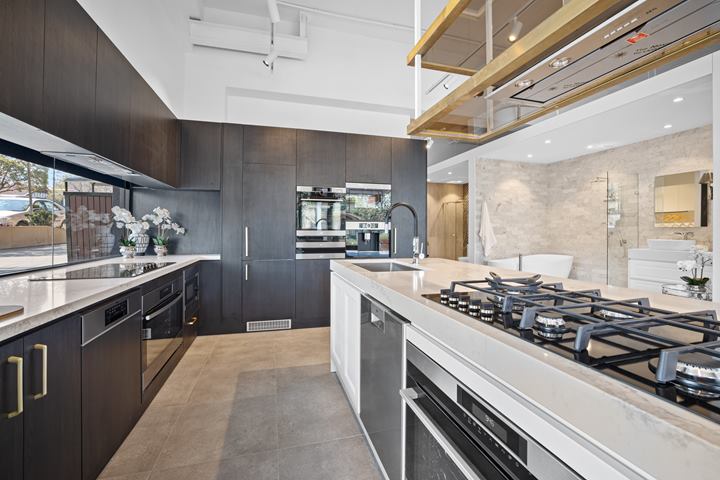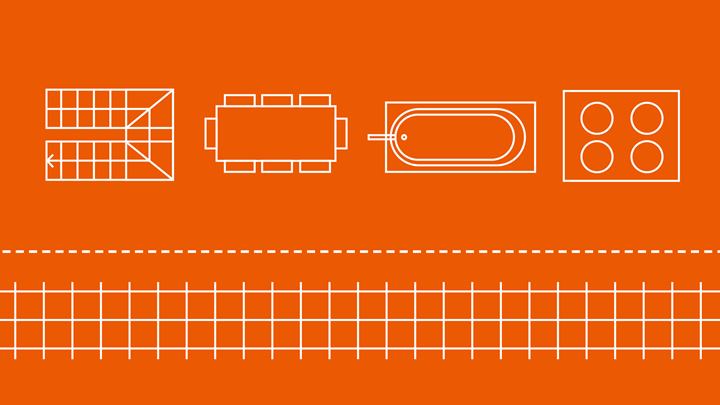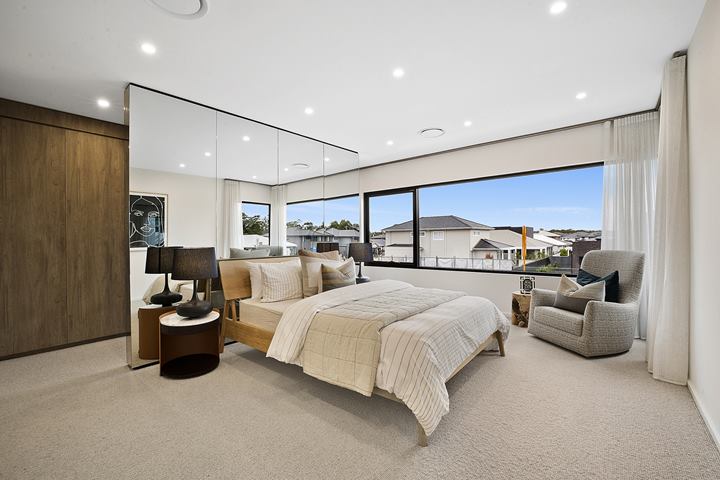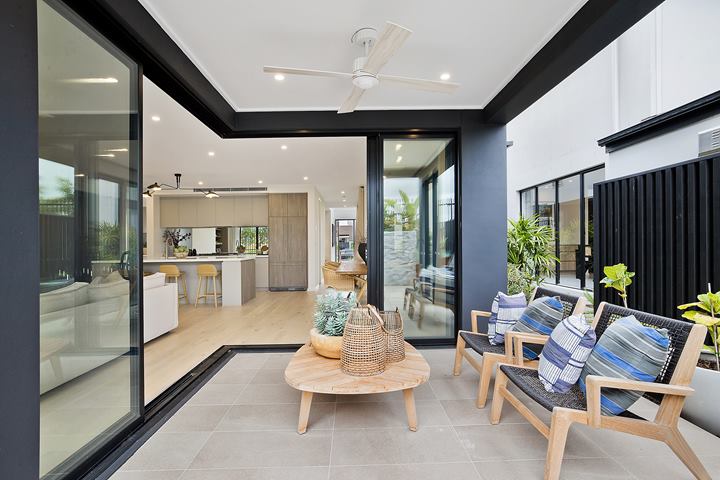The home building process
-
12 June, 2025
Hybrid Timber and Steel Frame Homes: Everything you nee ..
-
21 February, 2025
Taking your new home one step at a time: Buying land to ..
-
19 September, 2024
How do house and land packages work?
-
22 July, 2024
The difference between turnkey, ready built & completed ..
-
11 July, 2024
A buyers guide for ready built homes
-
18 August, 2023
How to choose between a gas, ceramic or induction cookt ..
-
22 November, 2021
How to read a floorplan
-
03 June, 2021
How many rooms do you need in your new home?
-
02 June, 2021
How to style your home with sustainable décor



