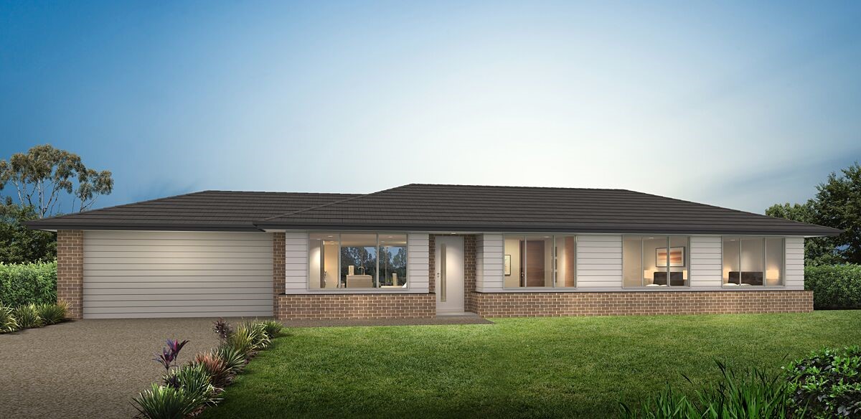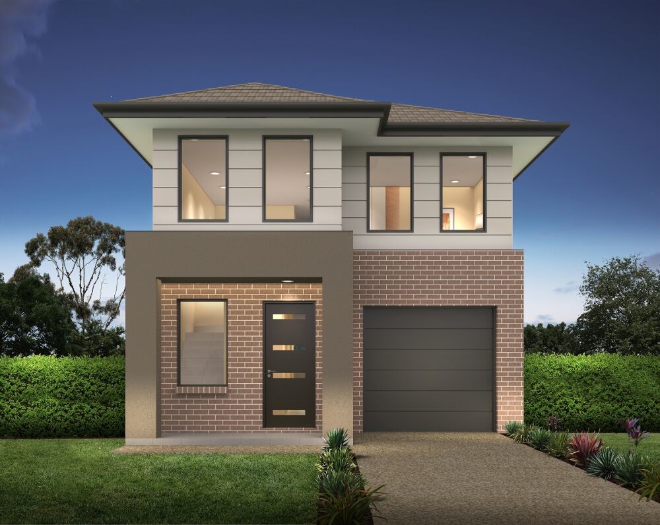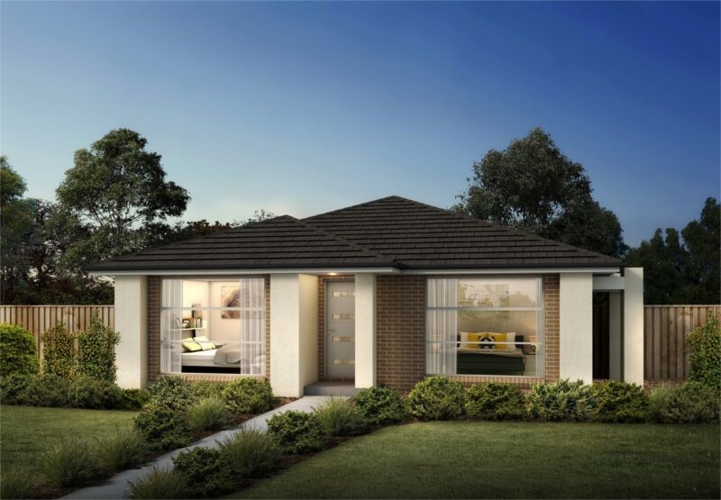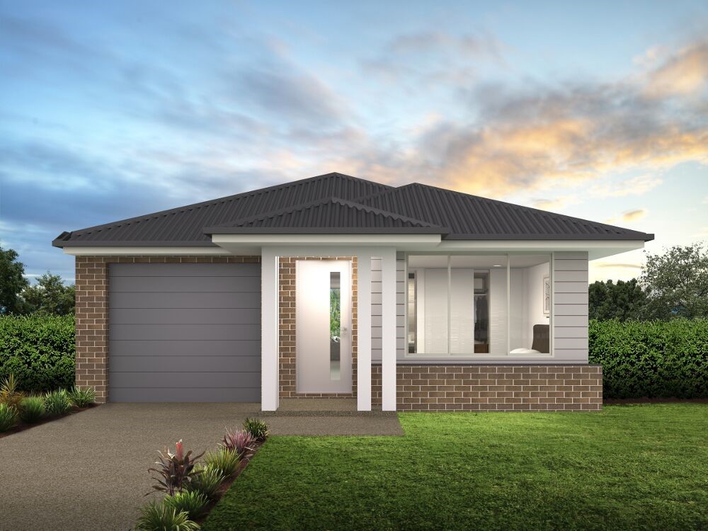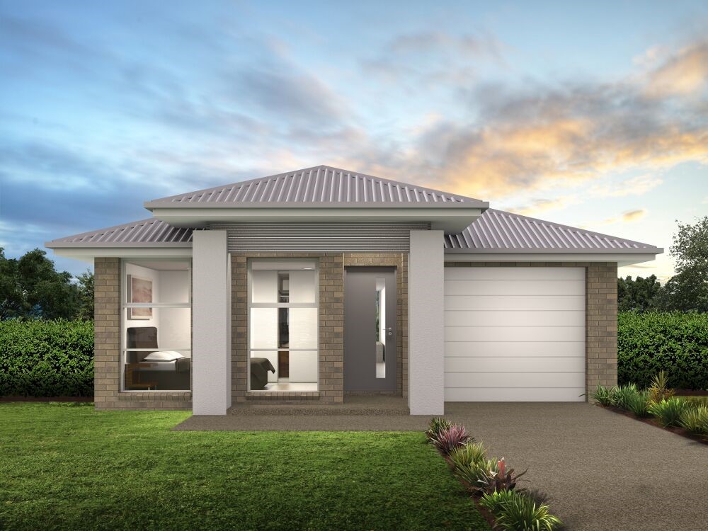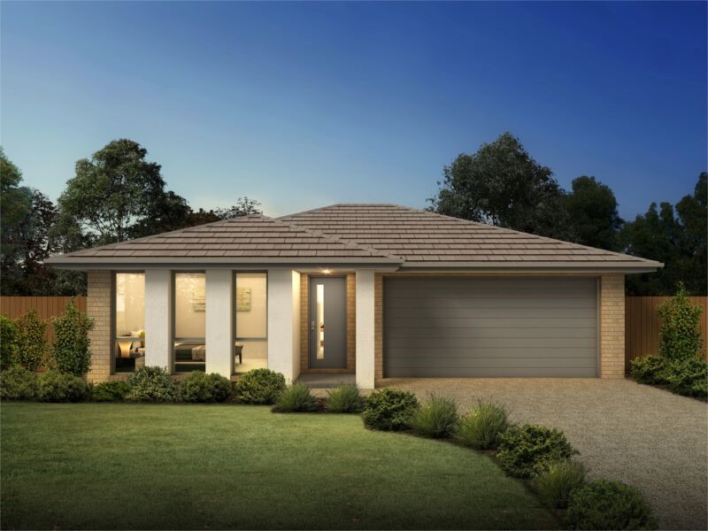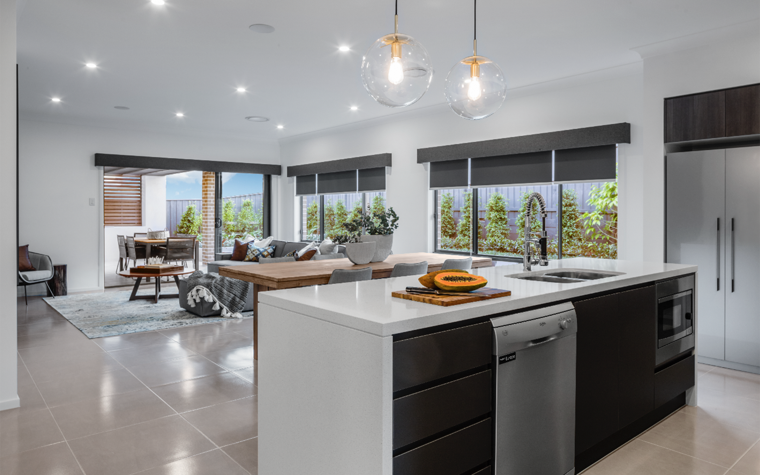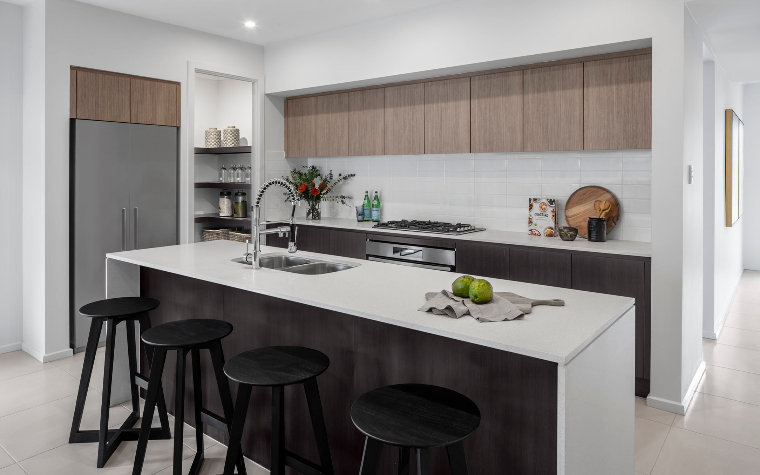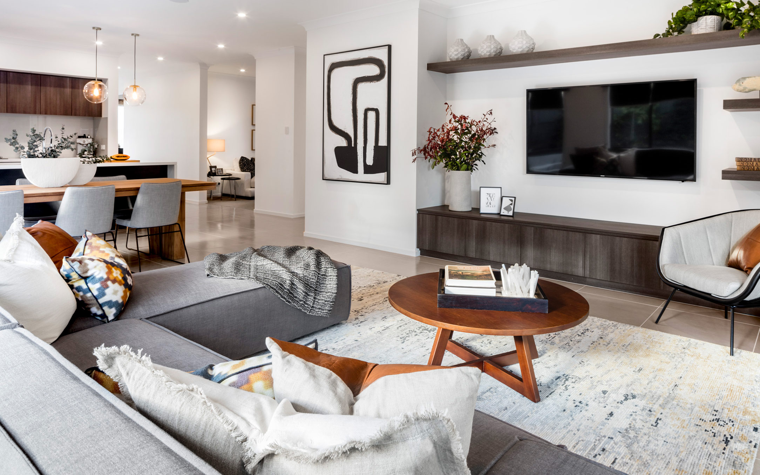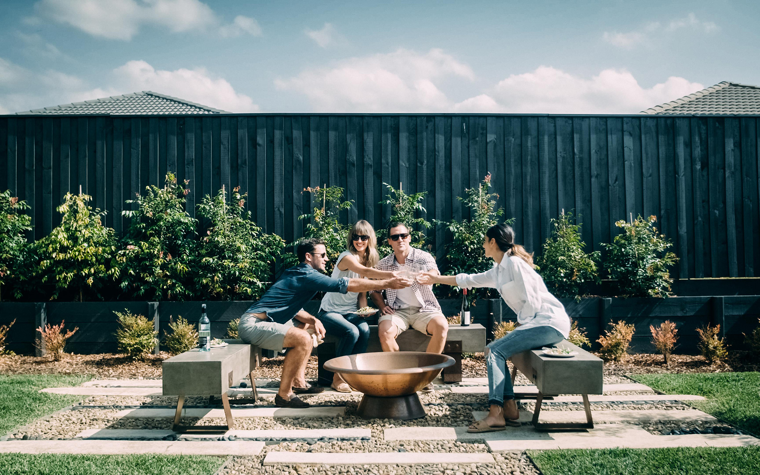Thrive Design, Tips & Trends
A Home Design for Every Lot Size
A new home build seems an overwhelming and expensive undertaking - but it doesn’t have to be. The Thrive Homes team takes care of the hard parts for you, with key design elements already considered and presented as a selection of 17 different home designs - all designed with our ‘Build Smart’ philosophy in mind. By maximising space in our designs and reducing material wastage during the build, we’re able to keep your costs low. So, all you need to do is choose a home that best suits your lot (and your life). Lots come in all kinds of shapes and sizes - wide, narrow, long, short, on a corner - and Thrive Homes has something to suit them all.
Wide
If you’re lucky enough to have a lot that’s nice and wide, make the most of it with a gorgeous frontage. Our homestead-style Ottimo suits a 23.2m x 20m lot, with it’s clean and simple Airlie facade making sure your home will look swish from the street.
The kitchen is the focal point of the Ottimo, and as it connects the living, dining and alfresco areas it’s perfect for those who love both cooking and entertaining. Show off your Jamie Oliver style food prep skills, while your guests relax and admire along the island/breakfast bar. View the floor plan for the Otimo here.
Narrow
Designing a family home to sit on a narrow lot, while maintaining a spacious feel, can be tricky - lucky our Thrive designers relish a challenge! Enter the Rayna 21, where clever design and practical spaces combine to offer spacious living across two levels, to suit lots from 8.5m wide.
On the ground floor of the home, the kitchen, living, dining and alfresco areas take the majority of the space. The square shaped layout and use of sliding glass doors to the alfresco allows you to really open up the area (weather permitting, of course!).
Upstairs you’ll find the home’s four bedrooms. Not an inch of space has been wasted, with the design including a built-in wardrobe for each bedroom and a walk in robe for the master. To keep the upper level from looking like one long corridor, a open media room has been added at the top of the stairs to widen the space. Check out the floorplan for yourself here.
Corner
One key appeal of a corner lot is that they offer more frontage, and this should be reflected on the design. Our Crescent home, designed in three different sizes, makes the most of the additional frontage by creating a long, combined living/dining area that runs along one side of the home, giving you that feeling of openness by creating a link between the indoors and the outdoors.
All three Crescent designs offer two bathrooms (one main and one ensuite) a separate laundry and a double lock-up garage, for super easy and convenient family living. View the floor plans for the Crescent here.
Short
Short lots pose another challenge. Clever design comes in to practice, to ensure the home will fit the block while still offering space and flexibility. We have not one, but three design styles created specifically for shorter lots.
First up is the Zen, with two different sizes of the design on offer for shorter lot lengths - the Zen 14 and Zen 15, with the key difference being that the Zen 15 offers an included alfresco.
The Zen is designed with the bedrooms at the front, so as you move through the home it opens up at the back to create light and space.
Also on offer is the Verve 16, which is slightly larger in size to the Zen. The master bedroom in the Verve is at the back of the home, which is great if your lot is situated on a slightly noisier street.
Lastly, if your lot suits a double garage (as opposed to the single offered by the Zen 14 & 15 and the Verve 16), then check out the Vibe. Like the other two designs, the Vibe has a combined kitchen / living / dining space flowing onto an alfresco, which keeps the main living areas of the home looking and feeling open and spacious.
This is just a small selection of the designs on offer from Thrive Homes. The best way to learn more about the right one for you is to get in touch with us. Not only can we talk you through our home designs, but we can also help you figure out how much you can borrow to help make your home ownership dream a reality!

