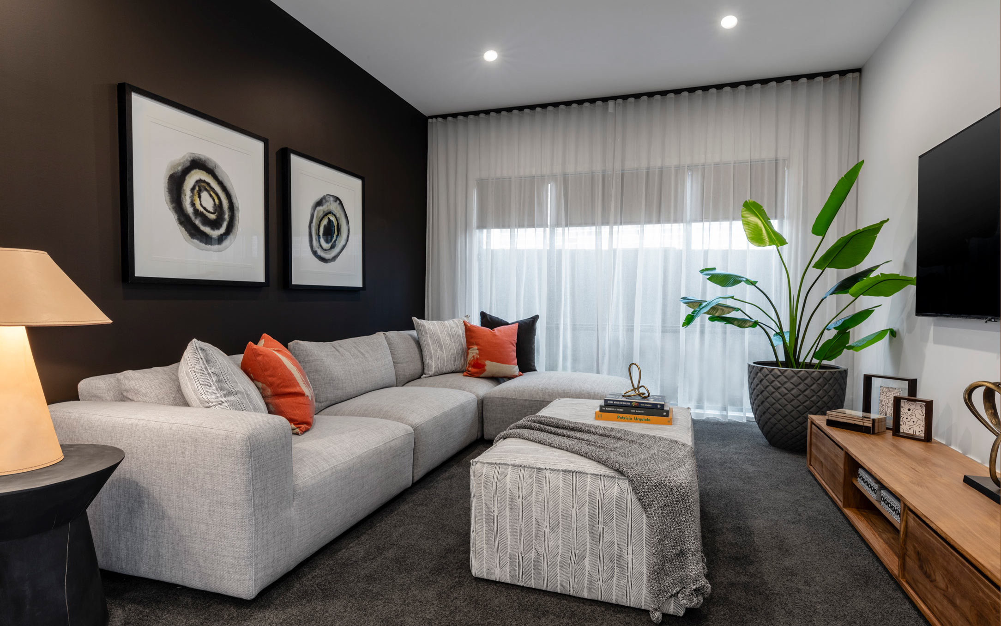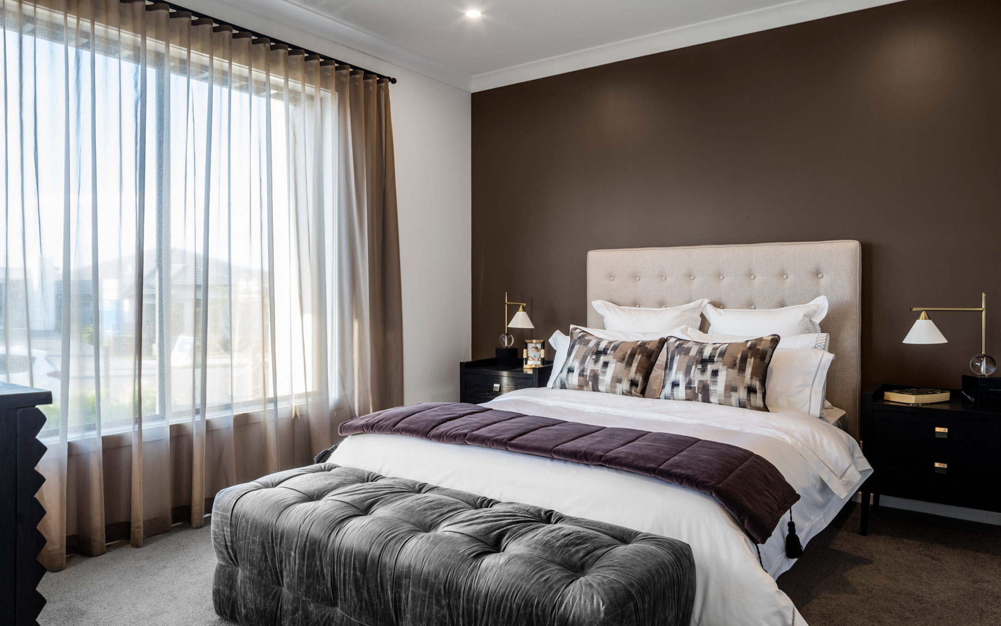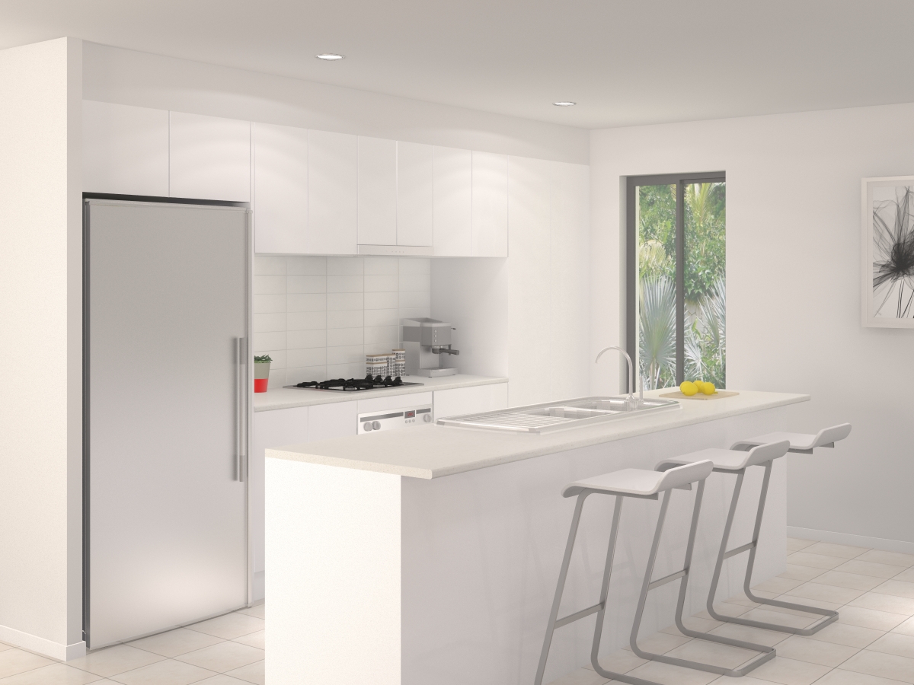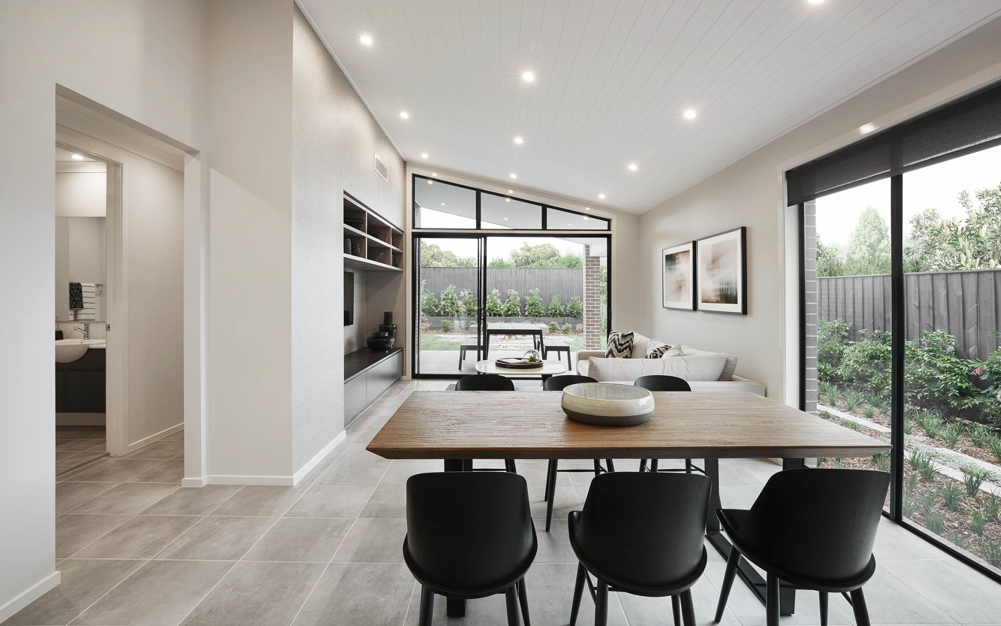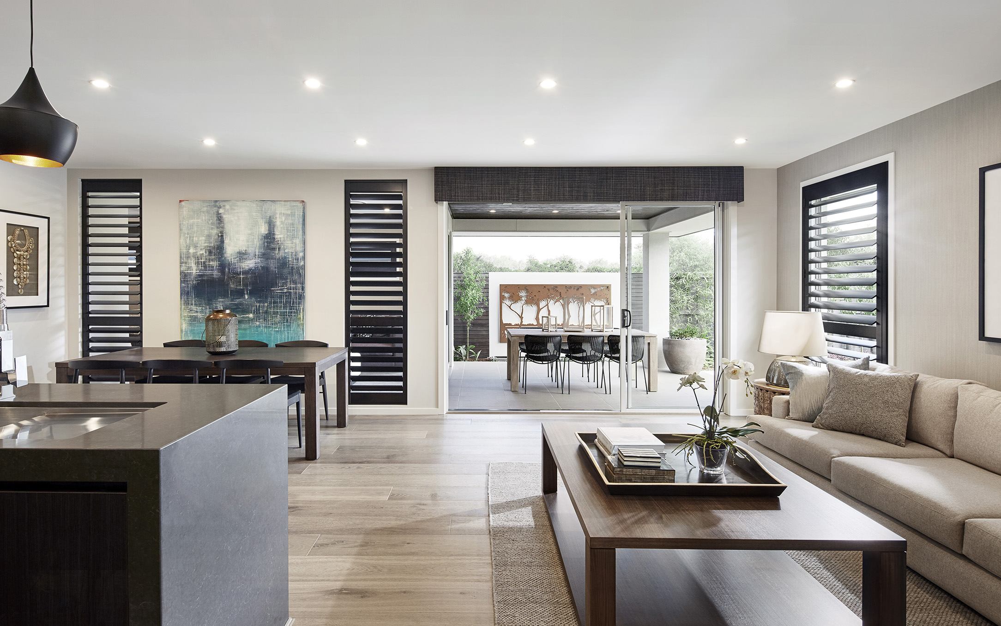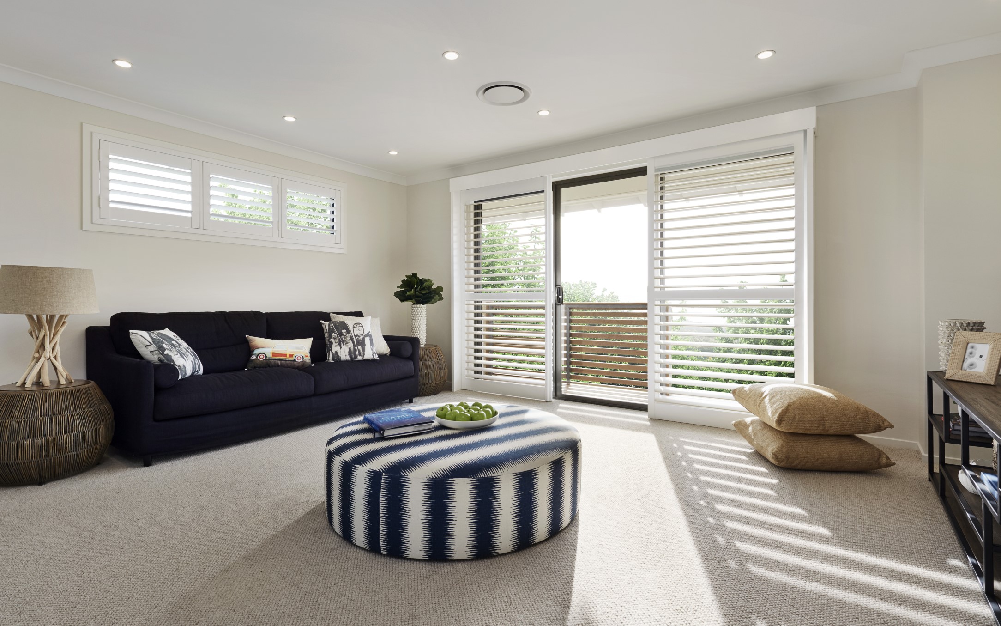Thrive Design, Tips & Trends
The Helix 24: Flow & Flexibility
From walking in the front door of our Helix 24, you’ll notice how easily you’re able to move through the home, with the entrance hallway remaining as a central, connecting pathway. There’s many a Feng Shui-like element to be seen, not only in the wide & bright entranceway (or ‘The Mouth of Chi', as it’s known in Feng Shui terminology), but also in the natural indoor/outdoor flow achieved by the design’s clever use of space.
The large, combined living/dining and alfresco areas are the centrepoints of the home and there’s also a separate lounge off the main hallway. Add some greenery outside your windows like we’ve done in the display home to create a leafy outlook (and add to that Feng Shui feeling we were talking about earlier!).
Four bedrooms run down the length of one side of the home, two featuring mirrored built in wardrobes. The master bedroom boasts a generous walk in robe, and an additional full bathroom and separate WC helps prevent the morning ‘How long are you going to be?!’ arguments - this home is designed for growing families, after all!! The Helix also offers the coveted double lock up garage (or DLUG, as it’s affectionately known), a huge bonus for families needing a secure space to park their people-mover!
And that’s the Helix 24 in a nutshell - however, the best way to experience this beautiful home is to see it for yourself. Take a virtual tour here, or better still, come and take a walk through the Helix display home, open now in Wallis Creek.

