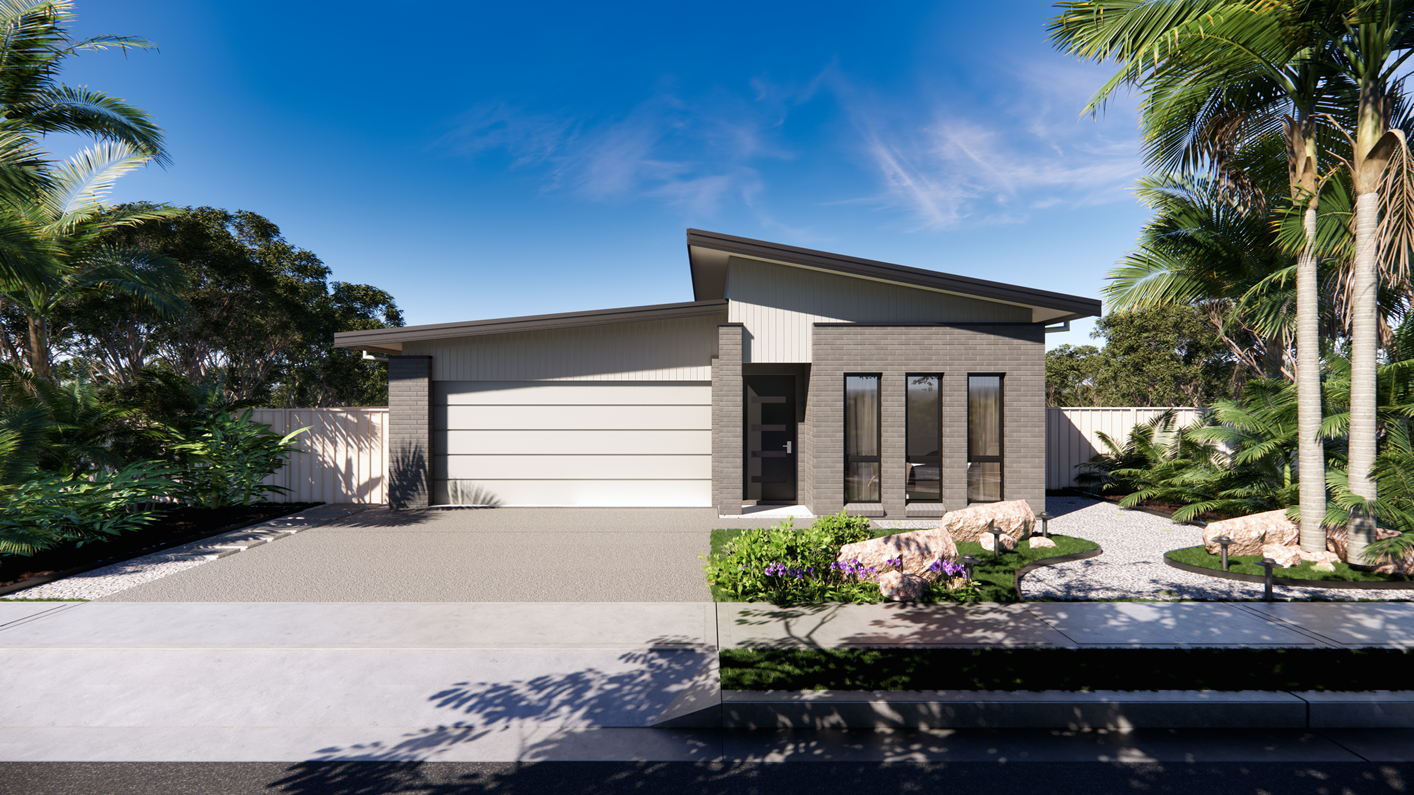


- Home
- Home Designs
- rawson
- Wilton
Make an Enquiry
Send us an email by entering your details and any comments you may have in the form. We will get in touch with you as soon as we can.
Wilton
With key zones and a seamless flow to communal areas, this is the ideal single level home for growing families.
- One of our latest designs that offers a seamless flow to communal areas
- A compact floor plan with key zones for both parents and children makes this an ideal home for growing families
- Add an additional bedroom or extend the alfresco area with our preset floor plan options
- Suitable for narrow lots
On Display
Take a Virtual Tour
Gallery
-
Wilton 26: Coastal Enhanced façade
On display now at HomeWorld Thornton.
-
Coastal Facade Enhanced Dark
-
Coastal Facade Enhanced Dark Wide
-
Coastal Facade Enhanced Light
-
Coastal Facade Enhanced Light Wide
-
Coastal Facade Starter Dark
-
Coastal Facade Starter Dark Wide
-
Coastal Facade Starter Light
-
Coastal Facade Starter Light Wide
-
Contemporary Facade Enhanced Dark
-
Contemporary Facade Enhanced Dark Wide
-
Contemporary Facade Enhanced Light
-
Contemporary Facade Enhanced Light Wide
-
Contemporary Facade Starter Dark
-
Contemporary Facade Starter Dark Wide
-
Contemporary Facade Starter Light
-
Contemporary Facade Starter Light Wide
-
Hamptons Facade Enhanced Dark
-
Hamptons Facade Enhanced Dark Wide
-
Hamptons Facade Enhanced Light
-
Hamptons Facade Enhanced Light Wide
-
Hamptons Facade Starter Dark
-
Hamptons Facade Starter Dark Wide
-
Hamptons Facade Starter Light
-
Hamptons Facade Starter Light Wide
-
Modern Facade Enhanced Light Wide
-
Modern Facade Enhanced Dark Wide
-
Modern Facade Starter Dark
-
Modern Facade Starter Light
-
Modern Facade Enhanced Dark
-
Modern Facade Enhanced Light
-
Modern Facade Wide Starter Dark
-
Modern Facade Wide Starter Light
-
Wilton 26: Alfresco
On display at HomeWorld Thornton.
-
Wilton 26: Alfresco
On display at HomeWorld Thornton.
-
Wilton 26: Family bathroom
On display at HomeWorld Thornton.
-
Wilton 26: Family bathroom
On display at HomeWorld Thornton.
-
Wilton 26: Bedroom
On display at HomeWorld Thornton.
-
Wilton 26: Bedroom
On display at HomeWorld Thornton.
-
Wilton 26: Lounge
On display at HomeWorld Thornton.
-
Wilton 26: Kitchen
On display at HomeWorld Thornton.
-
Wilton 26: Kitchen
On display at HomeWorld Thornton.
-
Wilton 26: Dining
On display at HomeWorld Thornton.
-
Wilton 26: Laundry
On display at HomeWorld Thornton.
-
Wilton 26: Family and dining
On display at HomeWorld Thornton.
-
Wilton 26: Family, dining and kitchen
On display at HomeWorld Thornton.
-
Wilton 26: Lounge
On display at HomeWorld Thornton.
-
Wilton 26: Lounge and study nook
On display at HomeWorld Thornton.
-
Wilton 26: Rumpus
On display at HomeWorld Thornton.
-
Wilton 26: Main bedroom
On display at HomeWorld Thornton.
-
Wilton 26: Main bedroom
On display at HomeWorld Thornton.
-
Wilton 26: Main bedroom ensuite
On display at HomeWorld Thornton.
What is the next step?
Interested in the Wilton?
Make an Enquiry
Send us an email by entering your details and any comments you may have in the form. We will get in touch with you as soon as we can.









































































































