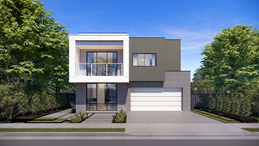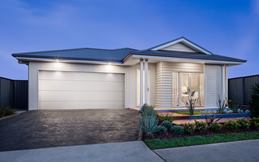
Lennox
3-4
bedrooms
2-2.5
bathrooms
2
car spaces
19.6-26 sq
Featuring a centrally located open plan kitchen, dining and family living areas, the Lennox home design allows the family to stay connected throughout the home, whilst maintaining privacy.
- Spacious open plan kitchen, dining, and living areas connected to the rear alfresco
- Bedrooms and utility areas separated and screened in the Lennox 24 and 26 home designs
- Larger Lennox home designs include an additional powder room for guest use
- Larger ensuite or kitchen options
Home designs representative for the ACT. ACT require specific building modifications to comply with the Building Code. Please discuss relevant compliance changes with your local Sales Consultant.
What is the next step?
Learn more about what is available for you through our Select, Adapt, and Tailored building process.
Learn more here Interested in the Lennox?
To find out about this design, please make an enquiry below and one of our home consultants will get in touch with you.


































































