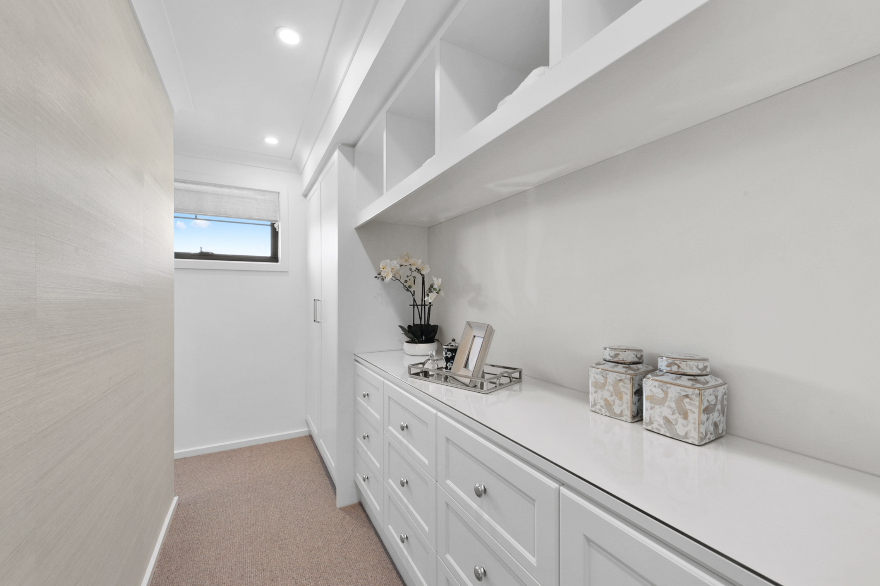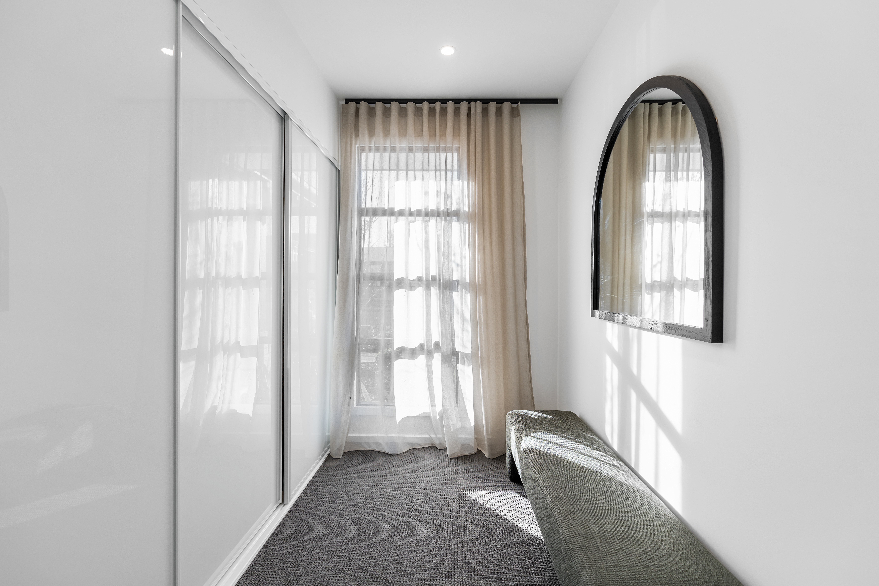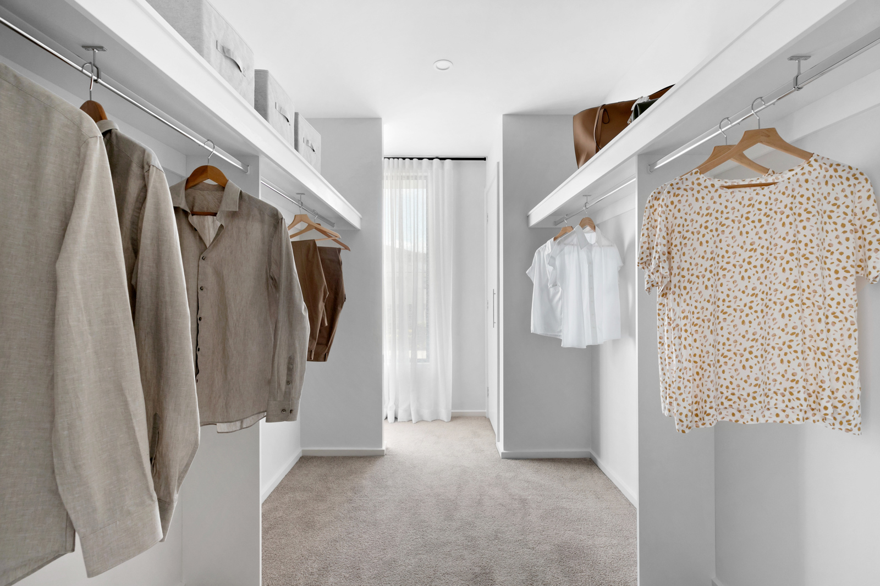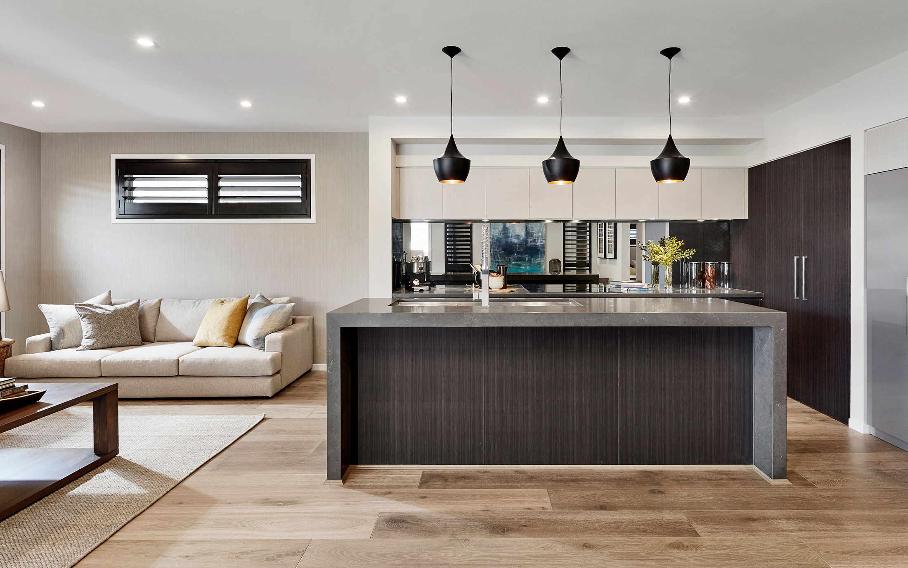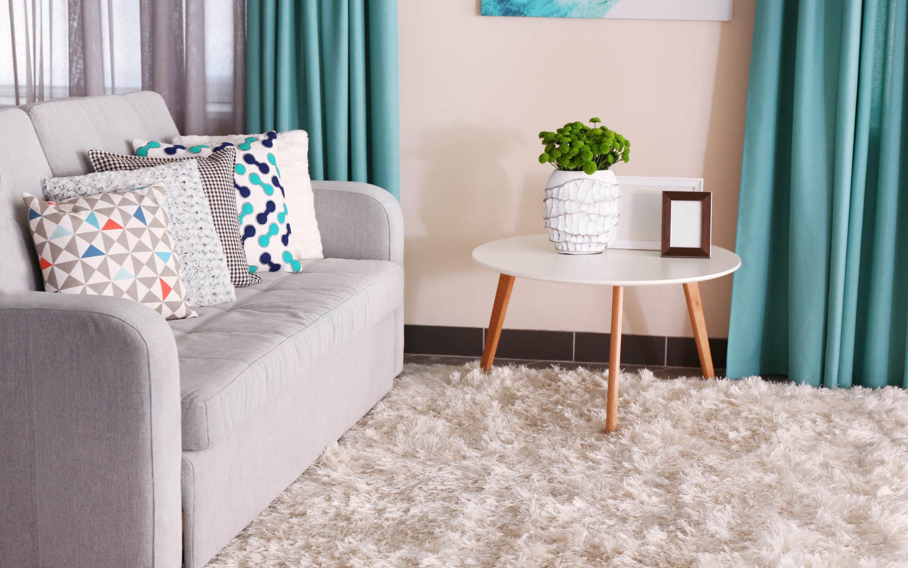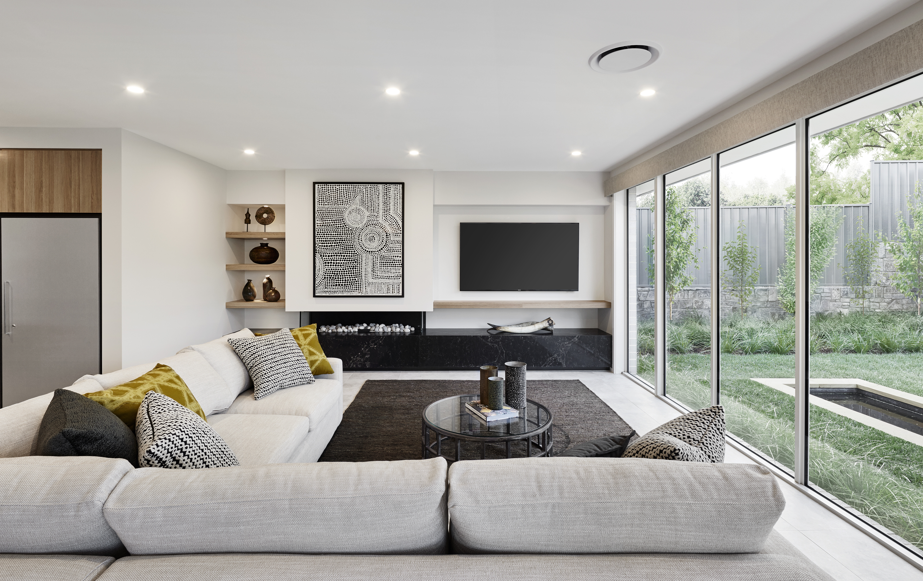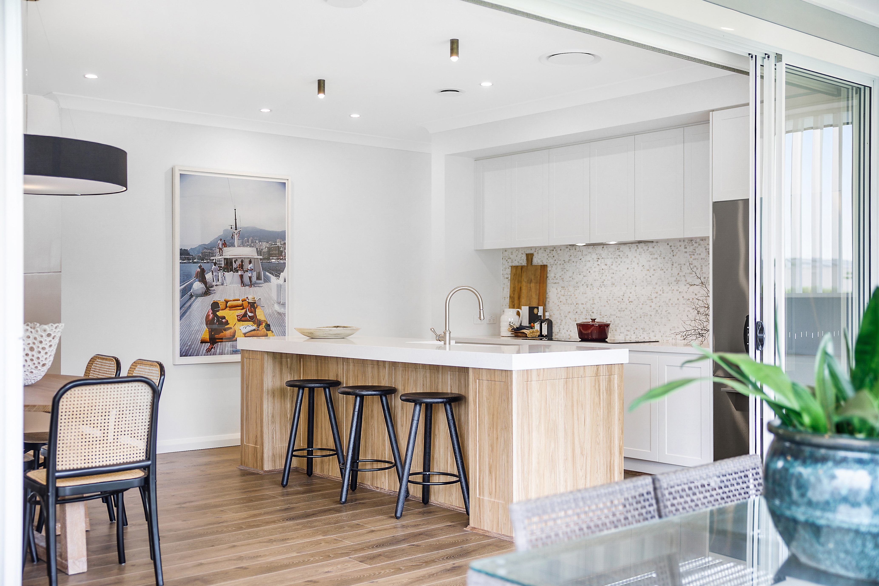Design tips & trends
The ultimate guide to walk-in wardrobe design and organisation
It’s not so long ago that having a walk-in wardrobe was a fantasy reserved only for the very wealthy. Thankfully, those days are gone (though having a whole floor dedicated to storing your thousands of shoes is still a fantasy best reserved for envious scrolling on TikTok or Instagram reels!).
These days, a walk-in wardrobe is an accessible option for most, especially when undertaking a new home build.
What is a walk-in wardrobe and what is it an alternative to?
It’s all in the name really! A walk-in wardrobe is an area accessed from a bedroom dedicated to the storage of clothes and accessories that’s big enough to fully step into.
Smaller walk-in robes will allow you to simply turn on the spot as you reach for items in the various drawers, shelves and hanging spaces. Larger ones will allow you to not only walk around within the space but sit down on a chair or ottoman in order to put on your shoes or makeup.
Walk-in robes are most commonly found (or built) next to master bedrooms but other bedrooms can be designed with them too. Some have doors, so feel like a separate room whereas others are tucked away yet open for easy access. They’re often next to an ensuite, which is a super-convenient layout design to get you from bed to shower to dressed ready for your day.
Walk-in robes are most commonly abbreviated as WIR.
- Built-in robes, which open via sliding or hinged doors directly into the bedroom
- Free-standing wardrobes and chests-of-drawers, which are separate pieces of furniture brought into a bedroom for the purposes of storing clothes and other belongings.
The Elyse 34 MKII CNR master bedroom walk-in robe - on display now at HomeWorld Marsden Park.
What are the benefits of having a walk-in robe?
The biggest benefit of having a walk-in robe design in your newly built home is the storage space it offers. You’ll be able to create a place for everything that normally clutters your bedroom – from clothes and shoes to jewellery and other accessories.
The key to maximising storage is your walk-in robe fit out – see below for ideas on how to individualise your walk-in wardrobe design.
Best of all, everything is securely tucked away out of view. No more piles of clothes on your floor (goodbye, floor-robe!) and no more half-open over-stuffed drawers. Even a narrow walk-in robe gives you more storage space and keeps your clutter hidden.
A walk-in robe can also be good for your clothes. With more space around them, clothes are easier to store and less likely to be creased. And, with more airflow around them, your clothes, shoes, belts and ties are less likely to become musty.
A little known benefit of walk-in wardrobes is they can actually save space. Sure, they might take up more room than a built-in robe but having a WIR means you can fully enjoy a smaller bedroom size, or they can make good use of an otherwise awkward space.
And, if you’ll please allow us a moment of philosophical reflection, we’d like to share that, at their best, a walk-in robe can be a sanctuary. A place to take a moment to rest and take stock. A space of transition; both from night-to- day (and back again) as well as from the wider world to within the home.
Are there any downsides to having a walk-in robe?
Hmmm, let us think. Hold on, give us a moment while we rack our brains.
No! We honestly can’t think of a single downside to including a walk-in robe as part of your new house design.
The Eden 29 home design master bedroom walk-in robe - on display now at HomeWorld Thornton.
Let’s talk walk-in wardrobe design
Overall walk-in robe design
Some WIRs have doors to close them off from the bedroom. If this is in your design, consider airflow for your clothes, particularly in warmer climates. Most designs though allow for easy access without a door, which is ideal to allow heating (or cooling) to flow through from the bedroom.
Common walk-in robe designs refer more to where storage is possible than the shape of the room itself. Here are the most common walk-in robe floor plans.
L-shaped walk-in robe designs: where storage is available along one long side as well as at the back.
Narrow walk-in robe designs: with storage only available along one of the long-sides of the room.
Rawson Homes ‘Adapt’ gives you the ability to make modifications to your chosen floorplan. Then, there’s the option for a fully-customised Rawson home, where your individual lifestyle, needs and wishes all play into a design that is truly your own. Within a tailored home, your walk-in robe will be limited only by your imagination!
Our floor plans mark walk-in robes with the abbreviation WIR (please enjoy this informative guide to reading floor plans if you’ve ever felt confused by the use of abbreviations and cute little images that represent doors, stairs, stoves and showers).
The Capital 36 home design master bedroom walk-in robe - on display now at Denman Prospect.
Walk-in robe fit out designs
This is where the fun begins! A walk-in robe offers a space for possibility. Choosing your design within that space is what elevates a WIR from useful to indispensable.
Not all shelves and drawers are created equal. Large sizes are great for bulky winter jumpers but will see your t-shirts or underwear getting lost. So, having a range of sizes is ideal. Using drawer-dividers can help create a sense of order and a place-for-everything.
Having more than one set of hanging rails, set at different heights, allows for maximum use of the space as well as easier access to both full-length clothes and separate tops and bottoms.
Not many of us can reach the ceiling but using that height to store rarely-used items or out-of-season clothes is a good way to maximise access to the areas of your walk-in robe that are in easy reach.
A chair or ottoman-style seat is a great addition to any walk-in wardrobe if space allows, as is a free-standing mirror.
Walk-in wardrobe designs can be individualised to suit the person (or people) who will be using it. So, when coming up with walk-in robe ideas, consider your needs and wishes as well as your personality and – very importantly – your height, as there’s no point in setting your clothes rails higher than you can reach!
If a walk-in robe feels like a must-have in your new home, we have ideal options for you! Check out our designs today.

