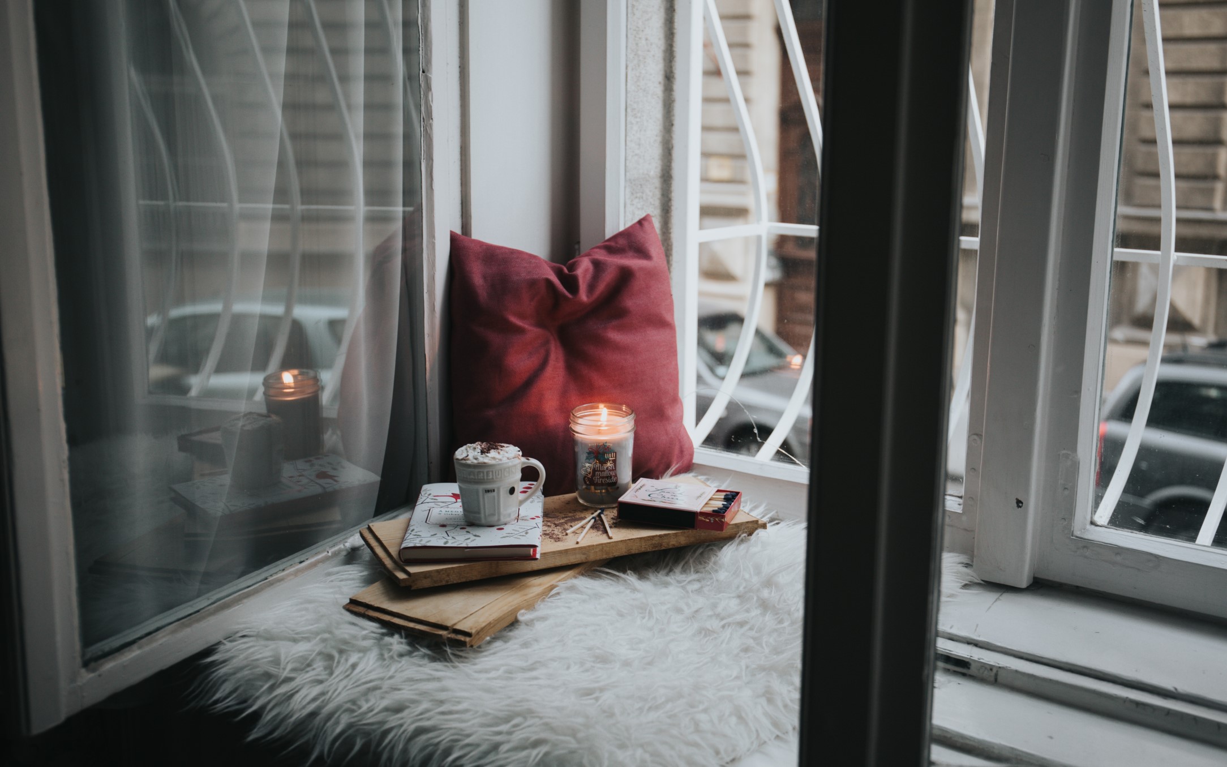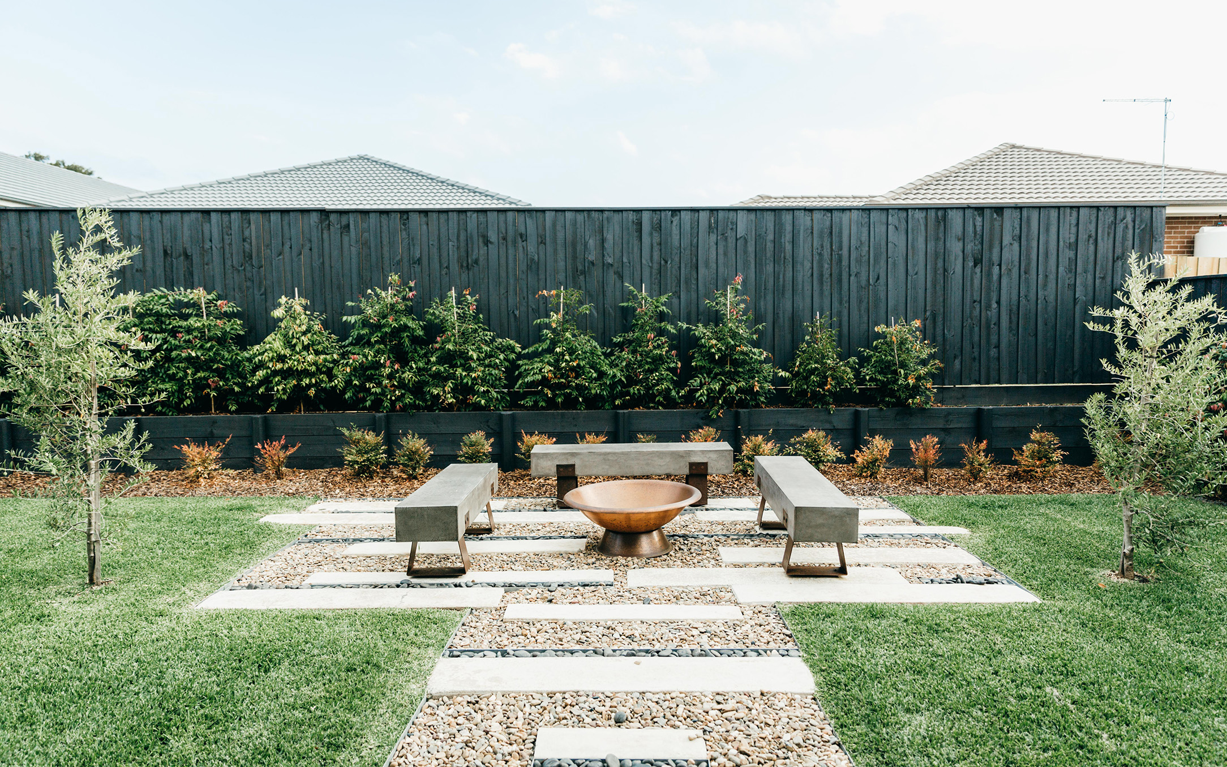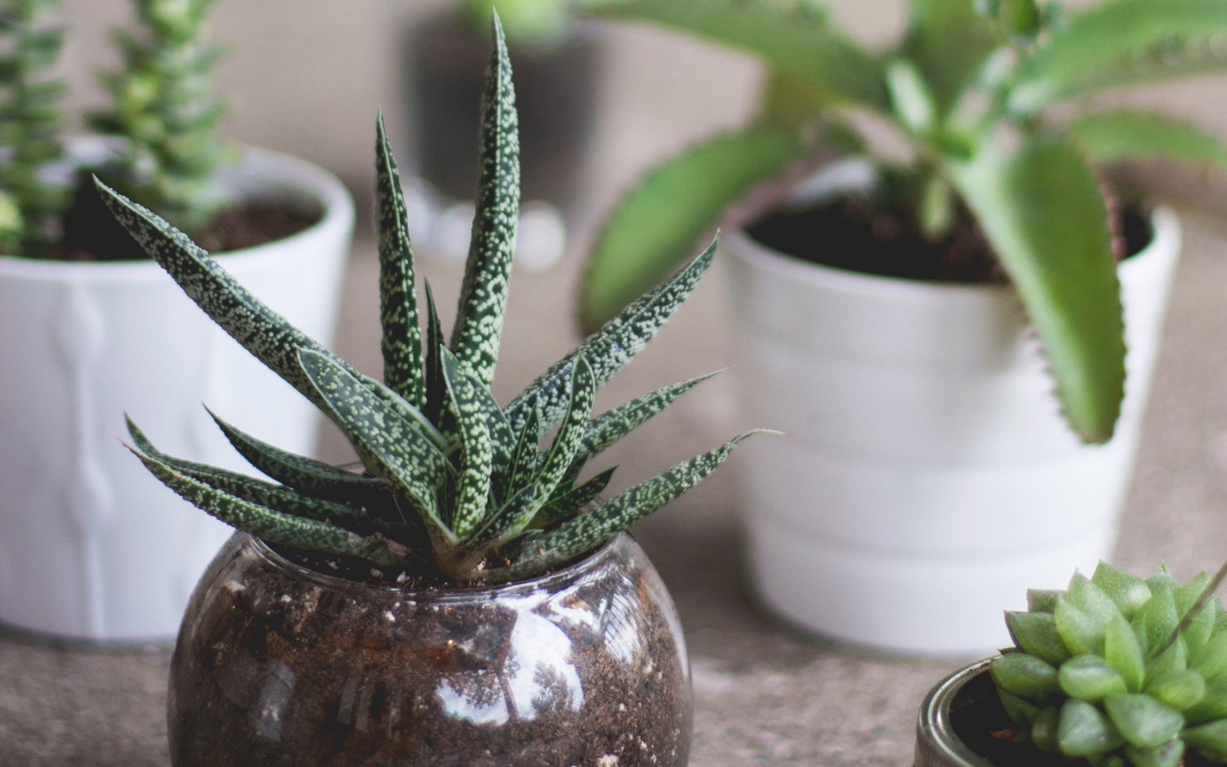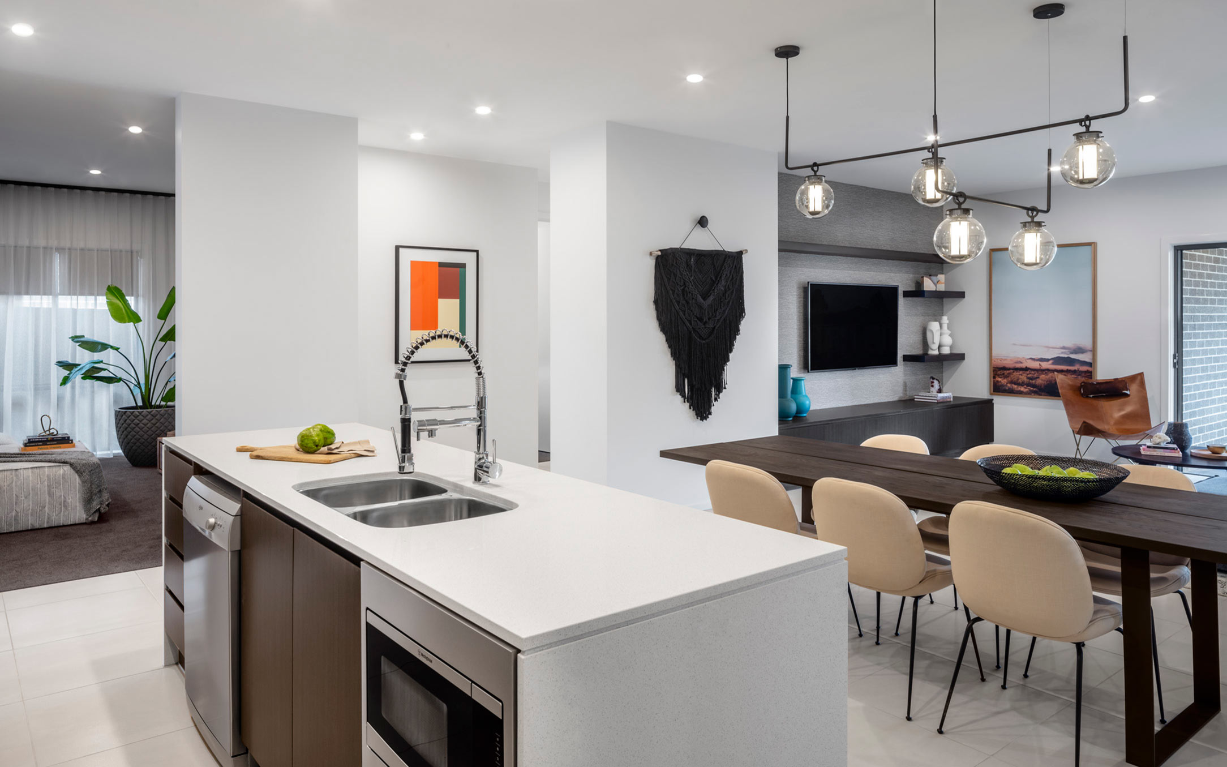Thrive Design, Tips & Trends
Spotlight on Sienna
Available in 21 and 22 squares, the Sienna offers the very best in open plan living. Both designs offer four bedrooms, all boasting built-in robes with mirrored sliding doors. The master is located away from the activity of the rear of the home and boasts a generous ensuite and walk in robe.
They say the heart of the home is the kitchen and that is certainly true of the Sienna. The clever design is optimised for busy families and entertainers alike with a butlers pantry to hide the not so glamorous side of food prep as well as a generous island bench fitted with double sink.

The kitchen is specifically oriented to speak to the living and dining areas of the home. The flow through design to the outdoors even allows you to keep a watchful eye on the kids from the kitchen- perfect for the multitasking parent!
Speaking of families, another highlight of the Sienna is its separate kids lounge, meaning that Netflix and Nickelodeon can exist in perfect harmony.
We think our design is a real winner, but don’t take our word for it! Visit our stunning Sienna display home in Box Hill or Warnervale, or take a virtual tour of the entire display home here.




